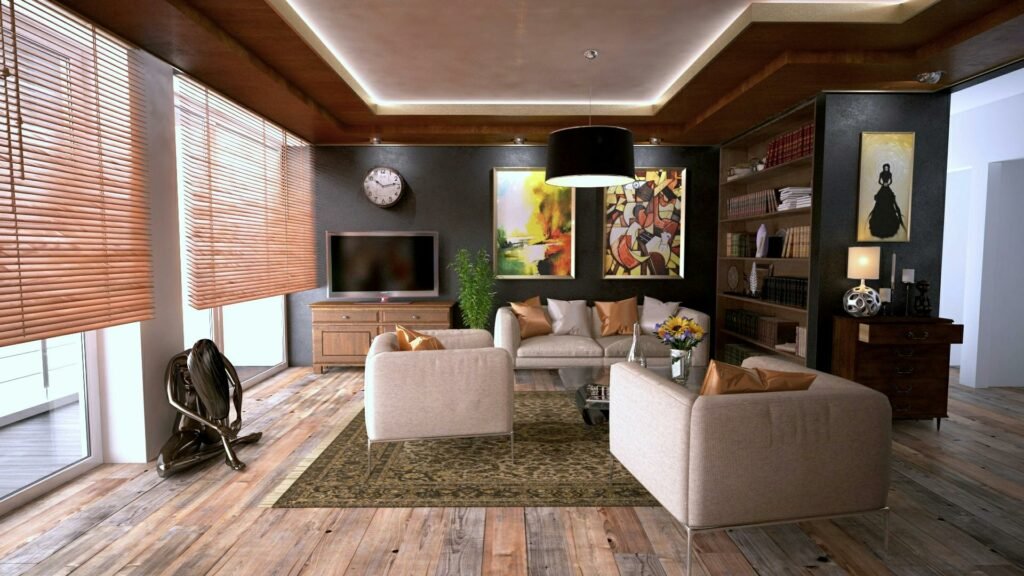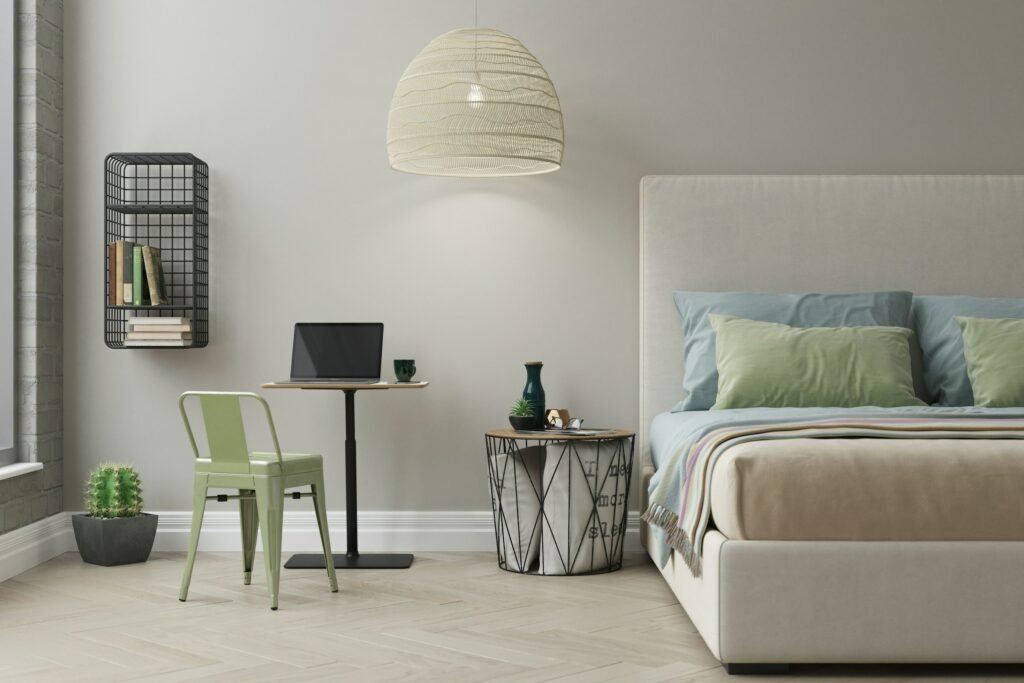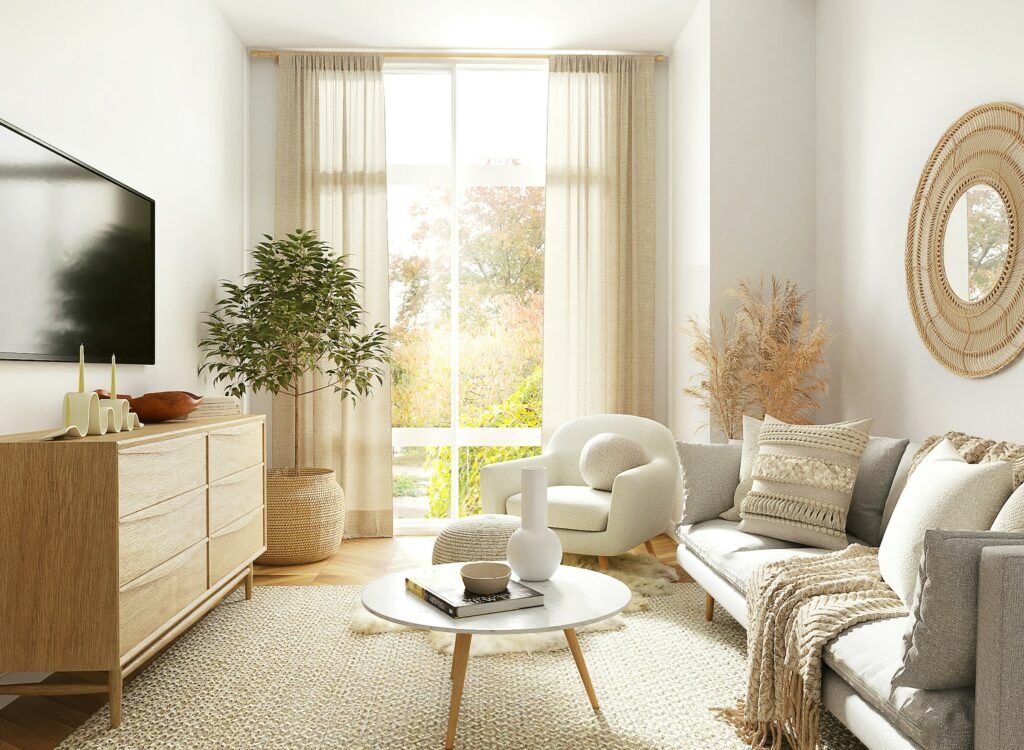Design Trends to Consider for Your Custom Built Home
In the realm of custom-built homes, design trends play a pivotal role in shaping the aesthetics, functionality, and overall appeal of a property. Whether you’re embarking on the journey of building your dream home from scratch or considering a renovation project, staying abreast of the latest design trends can provide invaluable inspiration and guidance. From innovative architectural features to interior design concepts that prioritize comfort and sustainability, here’s a comprehensive exploration of design trends to consider for your custom-built home.

Open Concept Layouts
Open floor plans continue to reign supreme in custom-built homes, offering a seamless flow between living spaces and promoting a sense of spaciousness. By eliminating unnecessary walls and barriers, open layouts maximize natural light penetration and facilitate social interaction, making them ideal for modern living.
Sustainable Design Elements
With an increasing focus on environmental conservation, sustainable design features are gaining traction in custom-built homes. From energy-efficient appliances and solar panels to eco-friendly building materials such as reclaimed wood and recycled glass, integrating sustainable elements into your home’s design can reduce its carbon footprint and contribute to a greener future.
Smart Home Technology Integration
The integration of smart home technology has revolutionized the way we interact with our living spaces. From automated lighting and thermostats to voice-controlled assistants and security systems, incorporating smart devices into your custom-built home can enhance convenience, efficiency, and security.
Outdoor Living Spaces
Embracing the concept of indoor-outdoor living, custom-built homes are increasingly featuring expansive outdoor living spaces. From covered patios and decked-out kitchens to tranquil garden retreats and infinity pools, these outdoor areas serve as extensions of the home, blurring the boundaries between interior and exterior realms.
Luxurious Master Suites
The master suite serves as a sanctuary within the home, offering a retreat from the hustle and bustle of daily life. Design trends for master suites in custom-built homes often include spacious layouts, spa-like bathrooms with freestanding tubs and walk-in showers, and thoughtfully designed walk-in closets with custom storage solutions.
Minimalist Interior Design
Minimalism continues to be a popular interior design trend, characterized by clean lines, clutter-free spaces, and a focus on functionality. In custom-built homes, minimalist design principles can create a sense of serenity and sophistication, allowing architectural features and carefully curated decor to take center stage.
Natural and Organic Materials
Incorporating natural and organic materials into the design of custom-built homes adds warmth, texture, and visual interest to interior spaces. From stone accent walls and hardwood flooring to marble countertops and rattan furniture, these materials bring a sense of connection to the natural world into the home.
Flexible Living Spaces
As lifestyles and family dynamics evolve, custom-built homes are increasingly incorporating flexible living spaces that can adapt to changing needs. From multipurpose rooms that serve as home offices or guest quarters to convertible furniture that maximizes space efficiency, flexibility is key to future-proofing your home design.
Statement Lighting Principles
Biophilic design aims to foster a deep connection between humans and nature by incorporating elements of the natural world into the built environment. In custom-built homes, biophilic design principles may manifest in features such as large windows that frame outdoor views, indoor gardens or living walls, and natural materials like wood and stone that evoke a sense of harmony with the environment.
In conclusion, when designing a custom-built home, staying informed about current design trends can help you create a space that is not only stylish and functional but also reflective of your unique personality and lifestyle. Whether you gravitate towards sleek modern aesthetics, cozy rustic charm, or timeless classical elegance, incorporating elements of these design trends can elevate your custom-built home to new heights of beauty and sophistication.






