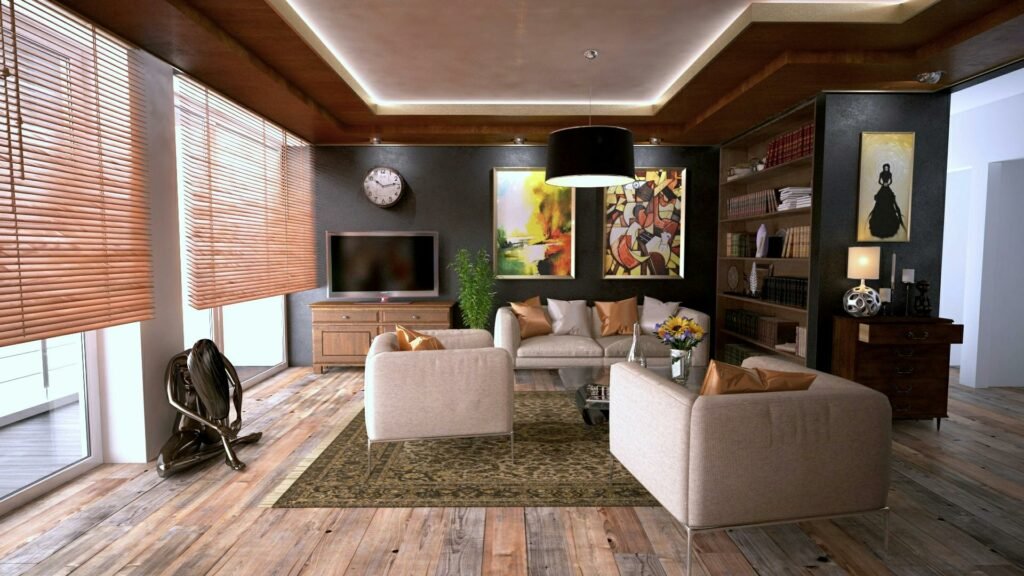Future-Proofing Your Dream: How to Plan for Expansion in Your Custom Built Home
As you embark on the journey of building your custom dream home, it’s essential to think not only about your current needs but also about the future. One key consideration that often gets overlooked is planning for potential expansion. Whether you’re anticipating a growing family, evolving lifestyle needs, or simply want to increase the value of your property, careful planning from the outset can save you time, money, and headaches down the road. Here’s a comprehensive guide on how to plan for future expansion in your custom-built home:

Start with a Comprehensive Needs Assessment
Before laying the foundation, take the time to envision your future needs. Consider factors such as family size, lifestyle changes, potential home-based businesses, or hobbies that may require dedicated space. By understanding your long-term requirements, you can design a home that accommodates future growth seamlessly.
Work with an Experienced Architect
Collaborate with an architect who specializes in custom home design and has experience with expansion projects. They can help you visualize your future needs and integrate flexible design elements that allow for easy expansion.
Design with Scalability in Mind
Opt for a flexible floor plan that can adapt to changing needs. Open-concept layouts with movable partitions or multi-purpose rooms can be easily reconfigured to accommodate additional living space or new functions.
Plan for Additional Infrastructure
Anticipate future utility needs such as electrical, plumbing, and HVAC systems. Install oversized conduits or ductwork during construction to accommodate future expansions without the need for extensive retrofitting.
Allocate Space for Future Additions
Reserve areas on your property for potential future expansions, such as a room above the garage, a basement extension, or an outdoor living space. Ensure that zoning regulations and setbacks allow for future construction.
Invest in Quality Materials and Construction
Build with durability and longevity in mind. Use high-quality materials and construction techniques that withstand the test of time, reducing the need for major renovations or repairs in the future.
Consider Pre-Fabricated or Modular Additions
Explore pre-fabricated or modular construction options for future expansions. These off-site manufactured components can be seamlessly integrated into your existing home, minimizing disruption during construction.
Future-Proof Your Infrastructure
Install infrastructure that supports future technological advancements, such as integrated smart home systems, high-speed internet connectivity, and renewable energy solutions. This ensures that your home remains technologically relevant and energy-efficient as technology evolves.
Consult with a Real Estate Professional
Seek advice from a real estate professional familiar with your local market. They can provide insights into the potential resale value of different expansion options and help you make informed decisions that maximize your investment.
Maintain Flexibility in Design
Avoid over-customization that may limit future expansion options. Opt for design elements that can easily be modified or expanded upon, such as vaulted ceilings, structural beams, or built-in storage solutions.
Plan for Phased Construction
If budget constraints or timing considerations prevent you from implementing all your desired features upfront, consider a phased construction approach. Develop a master plan that outlines future phases of expansion and prioritizes essential features.
Stay Current with Building Codes and Regulations
Keep abreast of local building codes and regulations that may impact your ability to expand your home in the future. Work closely with your architect and builder to ensure that your initial construction complies with all applicable requirements.
Consider Accessory Dwelling Units (ADUs)
Explore the possibility of adding an accessory dwelling unit (ADU) to your property. These self-contained units, such as a guest house or in-law suite, provide additional living space and can be a valuable asset for multi-generational living or rental income.
Plan for Outdoor Expansion
Don’t overlook the potential for outdoor expansion. Designate areas for future outdoor living spaces, such as patios, decks, or gardens, that seamlessly integrate with your indoor living areas.
Regularly Revisit Your Expansion Plans
As your needs and circumstances change over time, revisit your expansion plans periodically. Stay proactive in identifying potential opportunities for expansion and adapting your home to accommodate them.
By incorporating these strategies into your custom home design, you can future-proof your investment and ensure that your dream home evolves with you over the years. From flexible floor plans to scalable infrastructure, thoughtful planning and foresight are the keys to creating a custom-built home that stands the test of time.
